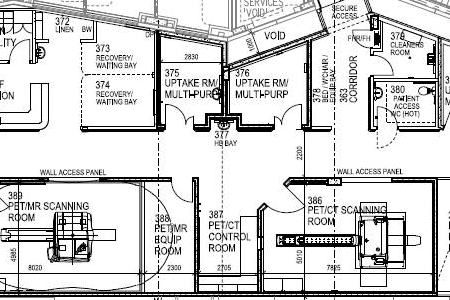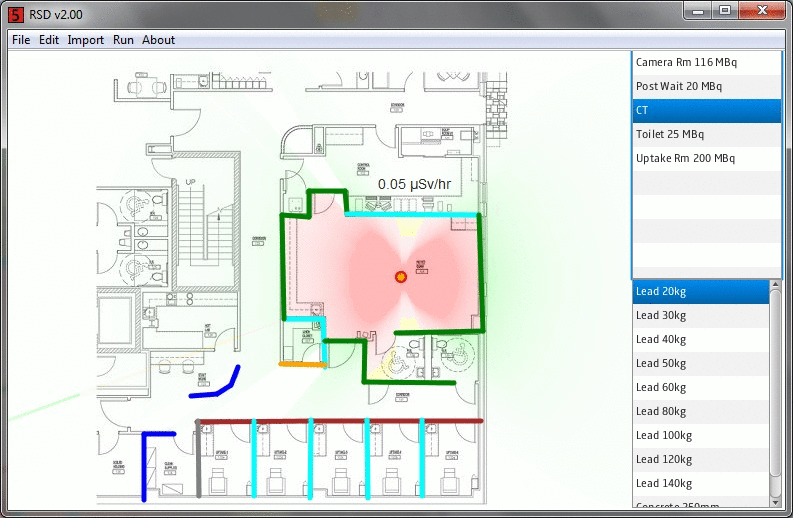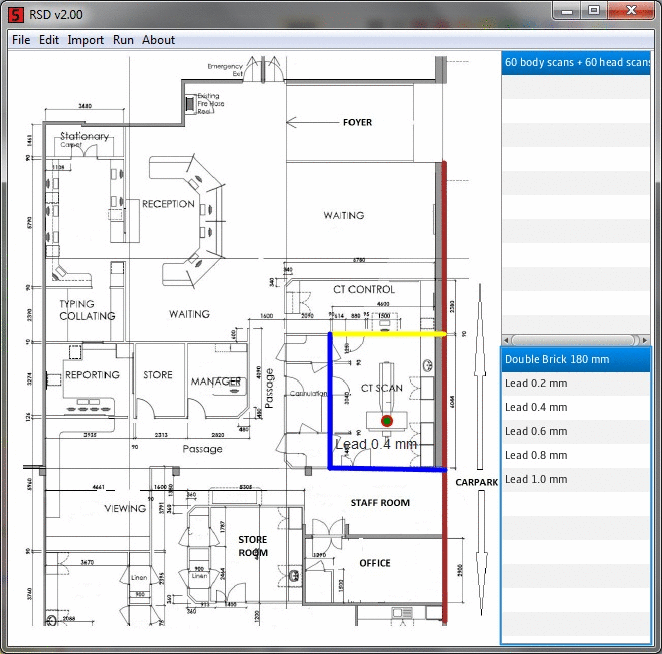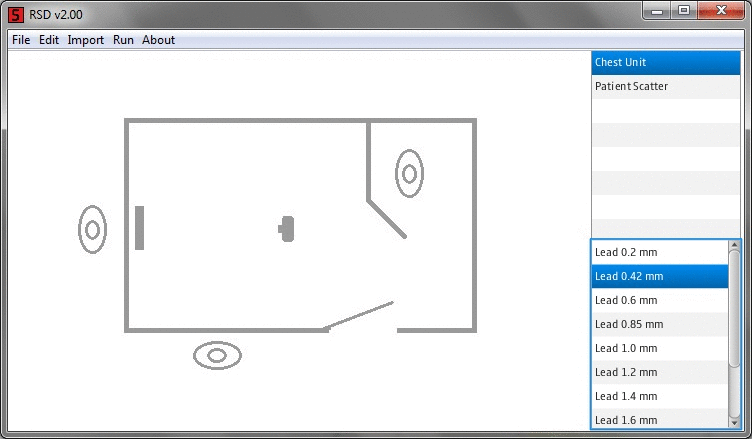The RS Designer software has been developed by 511 to aid users in designing radiation shielding for simple and complex floor plans in a matter of minutes.
[ezcol_1half]

[/ezcol_1half]
[ezcol_1half_end]
– Select your floor plan image.
– Add radiation sources and apparatus. Sources can be uniform point sources or complex CT dose distribution maps.
– Add walls by tracing over the floor plan.
– Calculate the ambient dose distribution.
Quickly modify and adjust radiation source and shielding properties to reduce turn around and analysis time.
[/ezcol_1half_end]
Watch this 2 minute video to see RS Designer in action
Can’t see the video below? Click here for the direct YouTube link.
But how do I…?
[ezcol_1third]
PET/CT Example

This demonstration utilises an example of a clinical PET/CT facility layout taken from Establishing a PET/CT Practice.
AAPM Task Group 108: PET and PET/CT Shielding Requirements by The American Association of Physicists in Medicine (AAPM) would also be considered essential reading before under taking any shielding design of a PET facility.
We can see that undertaking shielding design of a PET/CT or Nuclear Medicine facility is increasingly complicated due to the numerous radiation sources. Introduce other factors associated with these facilities such as radiopharmaceutical half-life, staff/patient occupancy factors, complex room layouts and it is easy to see the benefits in seeing the ambient dose.
[/ezcol_1third]
[ezcol_1third]
CT Example

This demonstration utilises the example of a dedicated CT imaging centre given at the 2010 conferences of ARPS and ACPSEM.
[/ezcol_1third]
[ezcol_1third_end]
X-Ray Example

This demonstration utilises the example of a Dedicated Chest Unit given in the NCRP Report No. 147, Structural Shielding Design for Medical X-Ray Imaging Facilities.
[/ezcol_1third_end]

